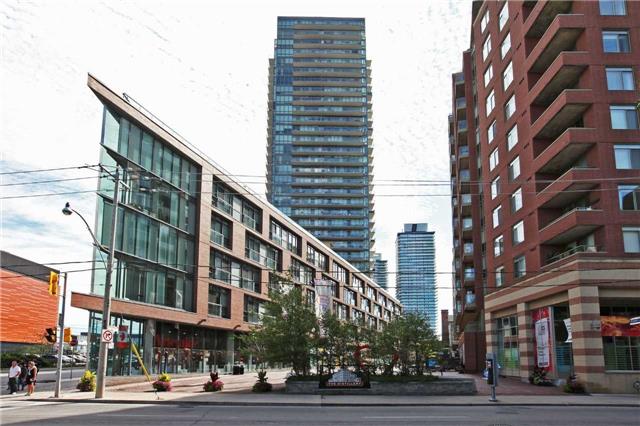- Tax: $2,996 (2017)
- Maintenance:$525
- Community:Waterfront Communities C8
- City:Toronto
- Type:Condominium
- Style:Condo Apt (Apartment)
- Beds:2
- Bath:2
- Size:700-799 Sq Ft
- Garage:Undergrnd
Features:
- InteriorLaundry Room
- ExteriorBrick, Concrete
- HeatingHeating Included, Forced Air, Gas
- Sewer/Water SystemsWater Included
- AmenitiesConcierge, Exercise Room, Guest Suites, Outdoor Pool, Party/Meeting Room, Rooftop Deck/Garden
- Lot FeaturesPark, Public Transit, Rec Centre, School
- Extra FeaturesPrivate Elevator, Common Elements Included
Listing Contracted With: KELLER WILLIAMS REFERRED URBAN REALTY, BROKERAGE
Description
Stunning Corner Unit!. 758 Square Foot, Two Bedroom, Two Bath With Breathtaking East Views Of The Historic Distillery District. Open Concept Living Space With 21 Ft Balcony Huge Balcony. Spacious Master Bedroom With En-Suite Bath. Hardwood Floors Throughout. Parking & Locker Included.
Highlights
Steps To Ttc, Shops, Cafes, Galleries, Restaurants, St. Lawrence Market & Financial District. Easy Dvp & Lake Shore Access. Includes S/S Appliances. Fridge, Dishwasher, Stove, Otr Microwave, Washer/Dryer, All Light Fixtures & Roller Blinds.
Want to learn more about 1502-33 Mill St (Mill / Parliament)?

Michael Moore Sales Representative
Keller Williams Referred Urban Realty, Brokerage
Finding your perfect fit.
Rooms
Real Estate Websites by Web4Realty
https://web4realty.com/


