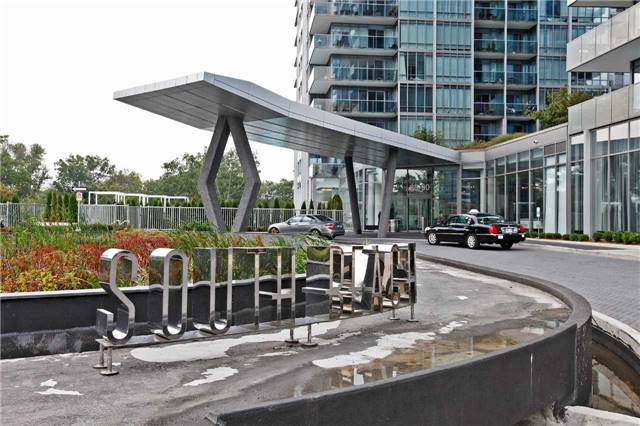
2009-90 Park Lawn Rd (Lake Shore And Park Lawn)
Price: $2,200/Monthly
Status: Rented/Leased
MLS®#: W4125664
- Community:Mimico
- City:Toronto
- Type:Condominium
- Style:Condo Apt (Apartment)
- Beds:1+1
- Bath:1
- Size:600-699 Sq Ft
- Garage:Undergrnd
- Age:0-5 Years Old
Features:
- ExteriorConcrete
- HeatingHeat Pump, Gas
- Sewer/Water SystemsWater Included
- AmenitiesConcierge, Exercise Room, Gym, Indoor Pool, Outdoor Pool, Party/Meeting Room
- Lot FeaturesPrivate Entrance, Park, Public Transit
- Extra FeaturesFurnished, Common Elements Included
- CaveatsApplication Required, Deposit Required, Credit Check, Employment Letter, Lease Agreement, References Required
Listing Contracted With: KELLER WILLIAMS REFERRED URBAN REALTY, BROKERAGE
Description
This Fully Furnished One Plus Den Suite At \"South Beach\" Is Perfect For The Executive Being Relocated To Toronto. Live On The Edge Of The City With Some Of The Best Building And Neighbourhood Amenities You Will Find. Indoor/Outdoor Pools And Hottubs, Huge Exercise Facilities, Basketball And Squash Courts, Party Room And Lounge, And A Doggy Daycare.
Highlights
Minimum One Year Lease. This Is A Turn-Key Furnished Unit, All The Furnishings You See In The Photos Are Included In The Rental Price, From The Flat Screen Tv And Sound System, Right Down To The Keurig Coffee Maker.
Want to learn more about 2009-90 Park Lawn Rd (Lake Shore And Park Lawn)?

Michael Moore Sales Representative
Keller Williams Referred Urban Realty, Brokerage
Finding your perfect fit.
Rooms
Real Estate Websites by Web4Realty
https://web4realty.com/

